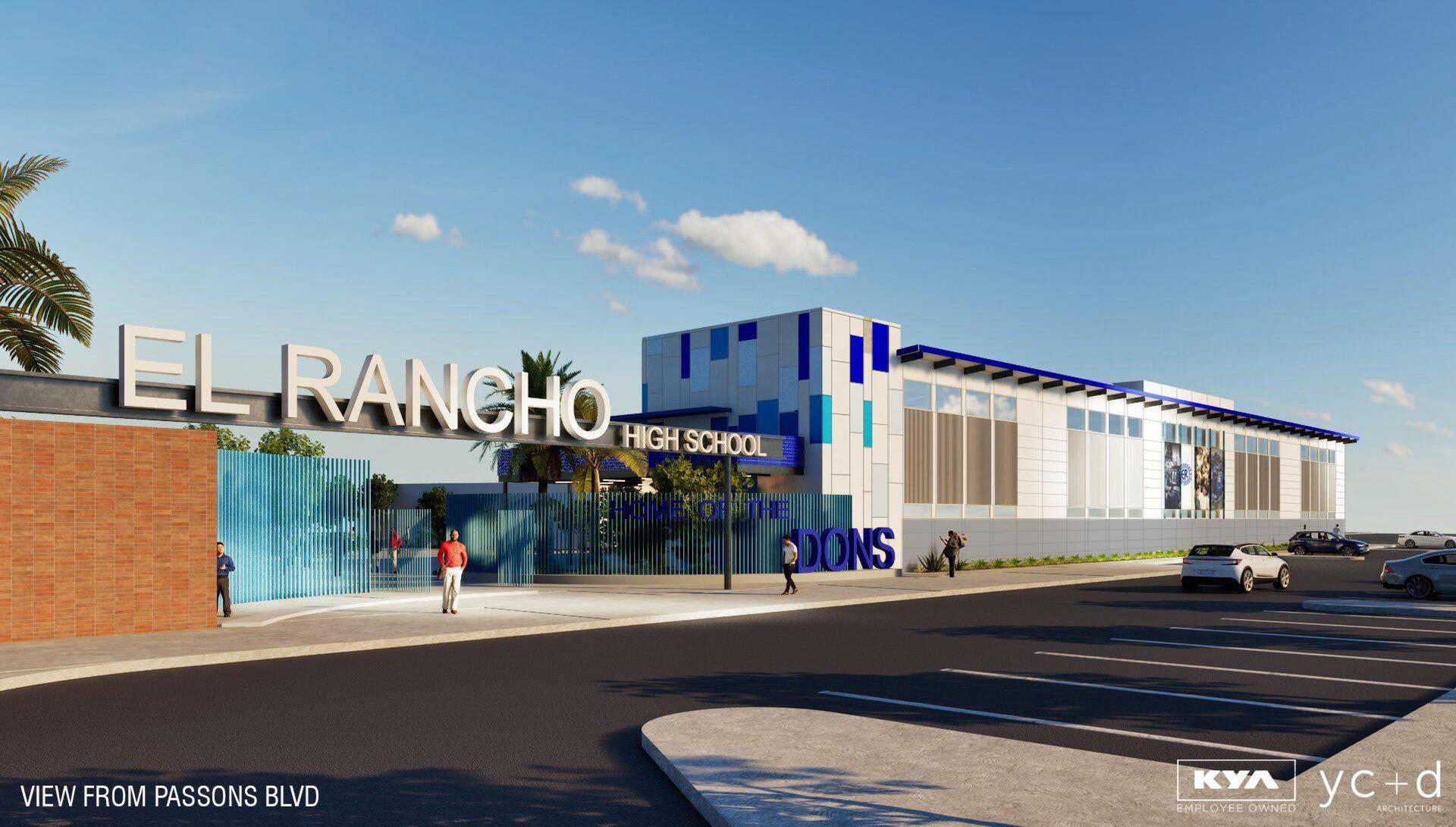El Rancho High School - Modernization Project
Exciting changes are on the horizon for El Rancho High School. The upcoming modernization project will bring seven major upgrades that enhance both academic and recreational spaces across the campus. Highlights include a state-of-the-art 15,200-square-foot, two-story Science Building designed to inspire innovation, and a 1,500-square-foot CMU facility featuring new restrooms, storage space, and a fully equipped concession stand.
Additional improvements include a shade structure over the new poolside seating area, upgraded acoustics and HVAC systems in the band room, a vibrant outdoor learning space, refreshed quad and landscaping, and a complete front-of-school renovation to create a more welcoming and safer campus entrance.
The modernization will also include a comprehensive renovation of the main gymnasium interior, featuring new backboards, wood flooring, and bleachers at the floor level, as well as new trophy cases, updated entryway carpeting, and fresh paint throughout.
Project Details
Design Build Entity: The KYA Group
Architect: YC+D Architecture
Project Status: Design Phase
Construction Start Date: November 2025
Project Completion Date: To Be Determined
Estimated Project Budget: $26.7 Million
